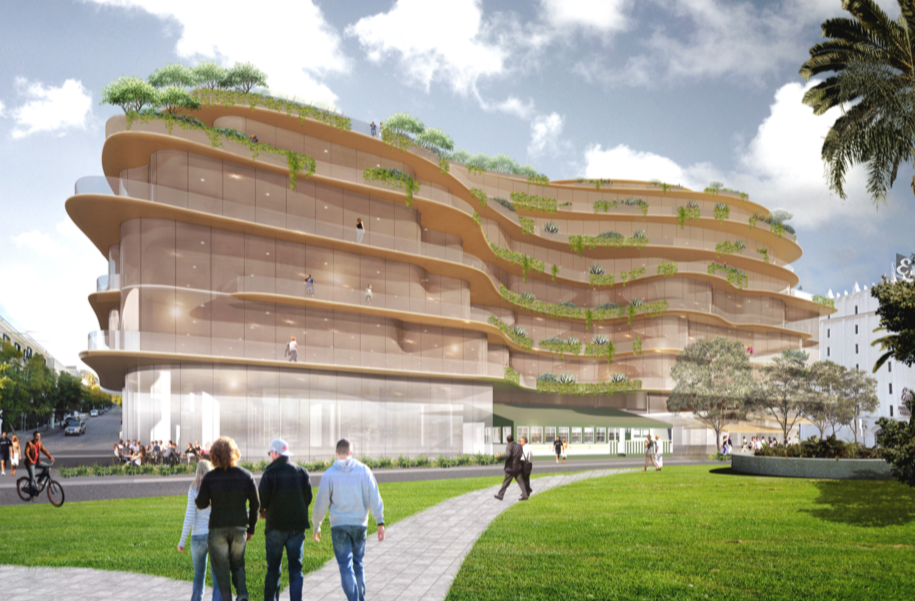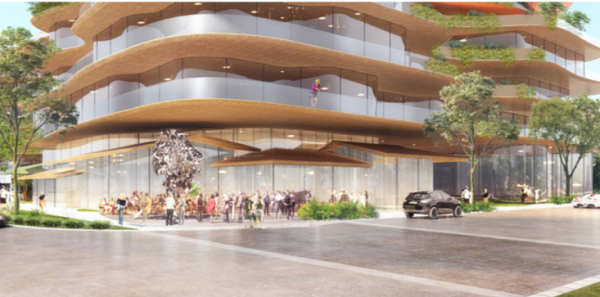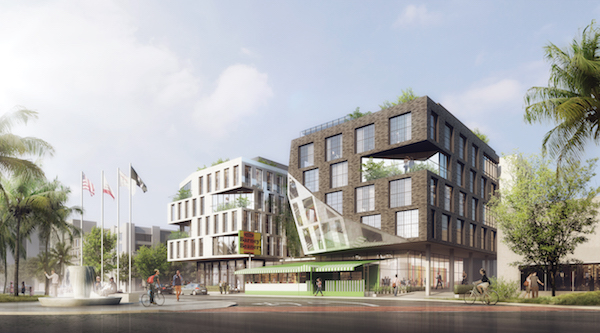A hotel and restaurant project proposed for 8447 Santa Monica Blvd., the site of Barney’s Beanery, has undergone significant changes under a new architect.

Pic 1: An illustration of a proposed hotel, apartment, retail project for 8447 Santa Monica Blvd. as viewed from Sal Guarriello Park (MAD Architects)
The project design was presented at a neighborhood meeting last night at the Palihouse hotel at 8465 Holloway Drive at Hacienda Place. It once was proposed as a hotel with 113 rooms with a below-grade live music space and recording studio. It would replace the existing surface parking lot with approximately 244 underground parking spaces. That project also would have included the existing Barney’s Beanery, which would be disassembled and then restored to its current location at the center of the site. The designer of the project was R&A Architecture and Design.
The project presented last night, designed by MAD Architects, would include an 88-room hotel along with 45 apartments, 11 of which would be available at below-market rents. It also would include three restaurants (including Barney’s Beanery) and incorporate the façade of Barney’s Beanery into its design. It also would include an underground 80-seat live music venue and recording studio. There would be retail shops and a public plaza on the southeast corner of the site.

Pic 2:The open public area proposed for the corner of Santa Monica Boulevard and Olive Drive (Illustration by MAD Architects)
In addition to the inclusion of apartments and retail, a major difference in the latest iteration of the project is that it would extend east to Olive Drive and slightly up that residential street. The Olive façade would feature a major entrance to the complex.
“This is a truly transformational project,” said Aaron Green, project spokesperson. “We have purposefully designed this with an architectural and project program that pays homage to cultural importance of the site while focusing on providing significant community benefits. We look forward to an engaged dialogue with our neighbors, which we believe will result in a project that we and the community will be equally excited to see built.”
MAD Architects is a global firm with offices in Beijing, New York City and Los Angeles. MAD Architects is the principal architect of the now-under construction Lucas Museum of Native Art in Los Angeles.
The owners of the project include Phil Howard and Dean McKillen, owners of Laurel Hardware and Ysabel; Zach Vella of Vella Group, and Barney’s Beanery owner David Houston.
Barney’s, which opened in 1927, is known for customers such as musicians Jim Morrison of the Doors and Janis Joplin, poet Charles Bukowski and screenwriter Quentin Tarantino, who is said to have written the script for “Pulp Fiction” at Barney’s. It also is known for a sign that read “Fagots Stay Out.” That sign was removed in December 1984, days after West Hollywood was incorporated as its own city, by then-mayor Valerie Terrigno and the city council.

Pic 3:The earlier Barney’s Beanery hotel project (Design by R&A Architecture and Design)
The project will have to go through standards steps for approval, including an evaluation by the Planning Commission’s Design Review Subcommittee and by the Planning Commission, before finally being approved.




